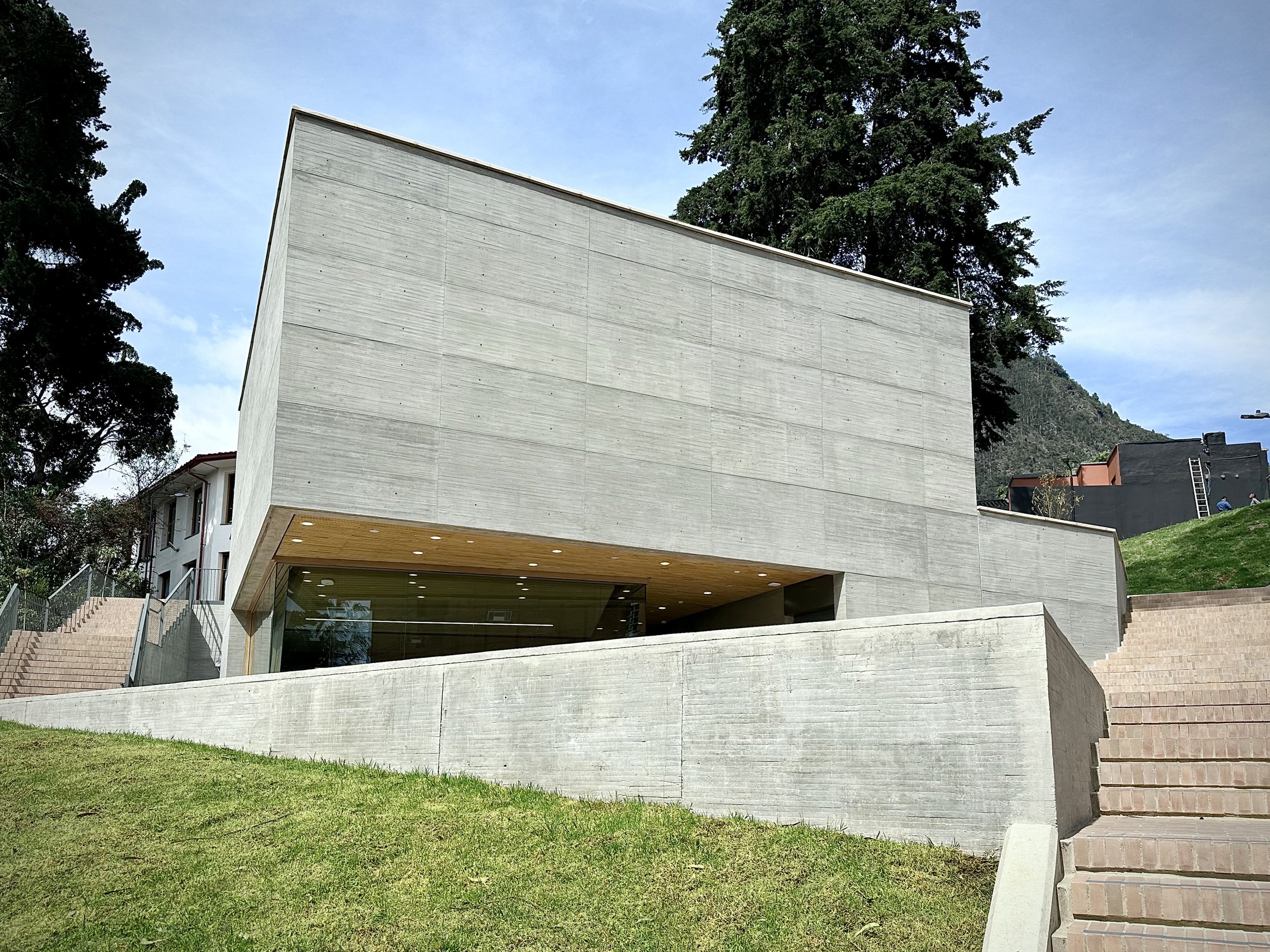Los Andes University New School of Music: P1 Building. Bogotá, Col.
Project with Alejandro Puentes Amezquita. Photography by Llano Photography
Architecture
The building's design originated from a play of volumes and materials, symbolizing the fusion of the handcrafted delicacy of a traditional music box with contemporary architecture. Key elements of musical composition, such as rhythm, harmony, texture, and dynamics, were approached poetically and conceptually, serving as architectural tools to shape a building that is both bold and monolithic, yet light and heavy at the same time—a building that conveys an idea of protection and mystery, as if safeguarding a delicate mechanism within.
The volume, with its straight lines and continuous planes, is expressed through geometric simplicity, where strategic openings and cuts allow the entry of both natural light and its users. Its façade, featuring an exposed concrete slat pattern, subtly evokes the discs and perforated metal tines that bring melodies to life in a music box. Positioned at the center of the lot and integrated with the slope, the project complements vertical and reduced-mobility pathways on campus while consolidating surrounding gathering spaces and creating a discreet dialogue between its interior and exterior through solids and voids. The entry plazas become gathering spaces, the cantilever collects horizontal and vertical circulations coming from the School of Architecture in front of it, the bridge connects to the School of Humanities, and the building’s terrace serves as moments that receive, respond to, and connect not only the various programmatic vectors integral to the university's function and memory but also the elements that link the building to the mountain. The selection of materials and tectonic expression in the project reinforce the idea of the building as a music box: externally, it is sober and austere in detail, while internally, wooden finishes envelop users in a warm and welcoming atmosphere, providing the space and acoustics necessary for the purposes the project aims to fulfill.
Landscape
The university campus is characterized by its strong relationship with nature and the mountain. Considering this, the landscaping proposal aims to keep users immersed in the natural environment of the foothill forest through the exclusive use of native species. Using native species promotes long-term landscape stability and sustainability, increases biodiversity, reduces soil erosion and flood risks, accelerates the recovery of underground aquifers due to increased water absorption, and reduces the maintenance costs of outdoor areas. The use of native vegetation also helps preserve and restore existing plants and seeds, maintaining the genetic memory of the place, improving air quality through soil carbon fixation, and enhancing water quality through filtration and reduced surface water speed. The proposed tree species are intended to reinforce the area's primary characteristics and integrate with the foothill forest. Species like Pino Romerón, Siete Cueros, and Guayacán de Manizales would easily blend into the environment, highlighting the landscape's beauty on the campus and in the region. In addition to these species, the proposal seeks to provide spaces with wild gardens that align with and follow the university's landscaping guidelines.
The landscaping proposal aims to generate a sense of well-being in users by establishing direct contact with both forested areas and wild garden zones surrounding the building. Rain gardens in low-lying areas help retain rainwater and facilitate natural infiltration. The use of permeable exterior materials is proposed to allow maximum water infiltration, light-colored finishes for vertical and horizontal surfaces, and green roofs to reduce the greenhouse effect. Lastly, being semi-buried, the proposal presents benefits such as the creation of usable green roofs, maximizing outdoor spaces on campus, and contributing to thermal and acoustic insulation inside the building.
















